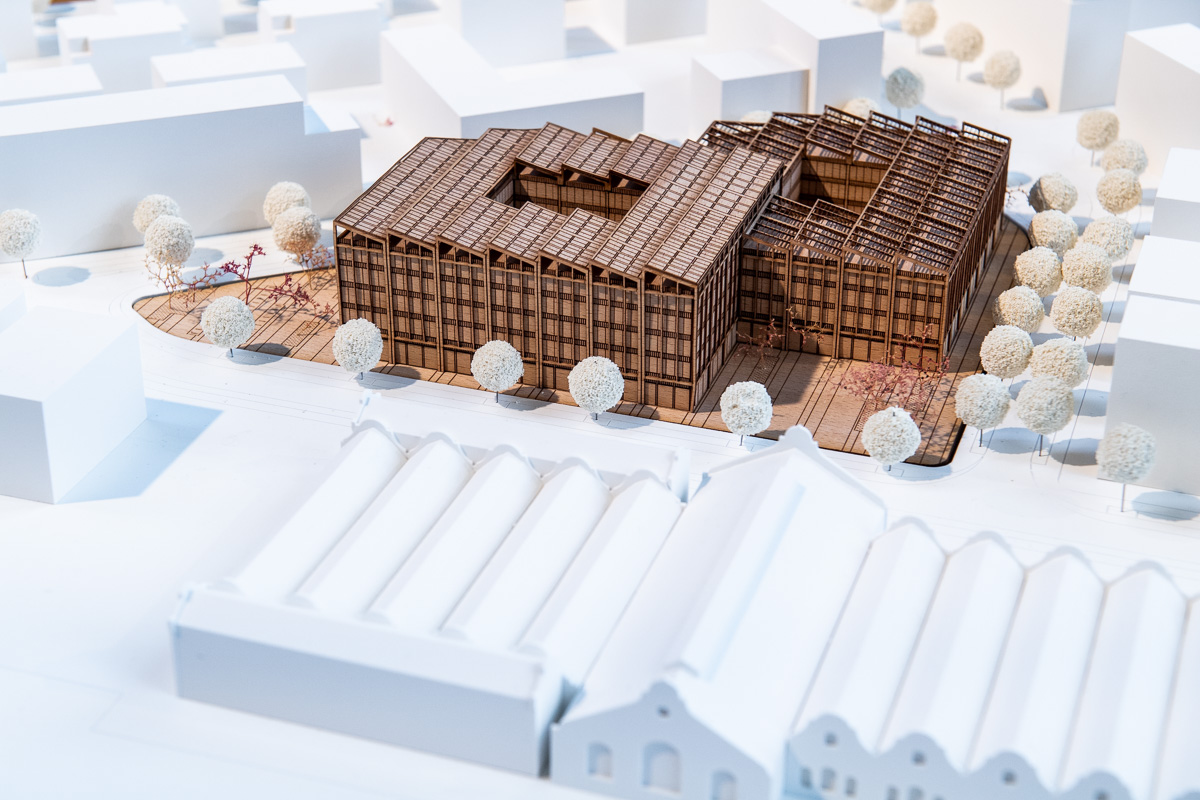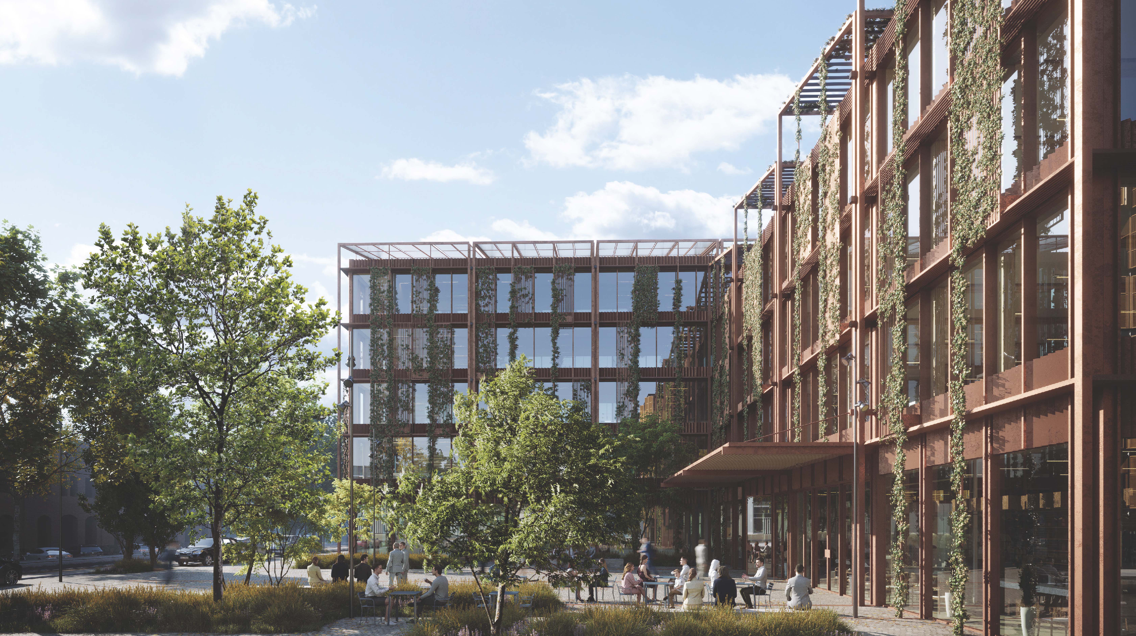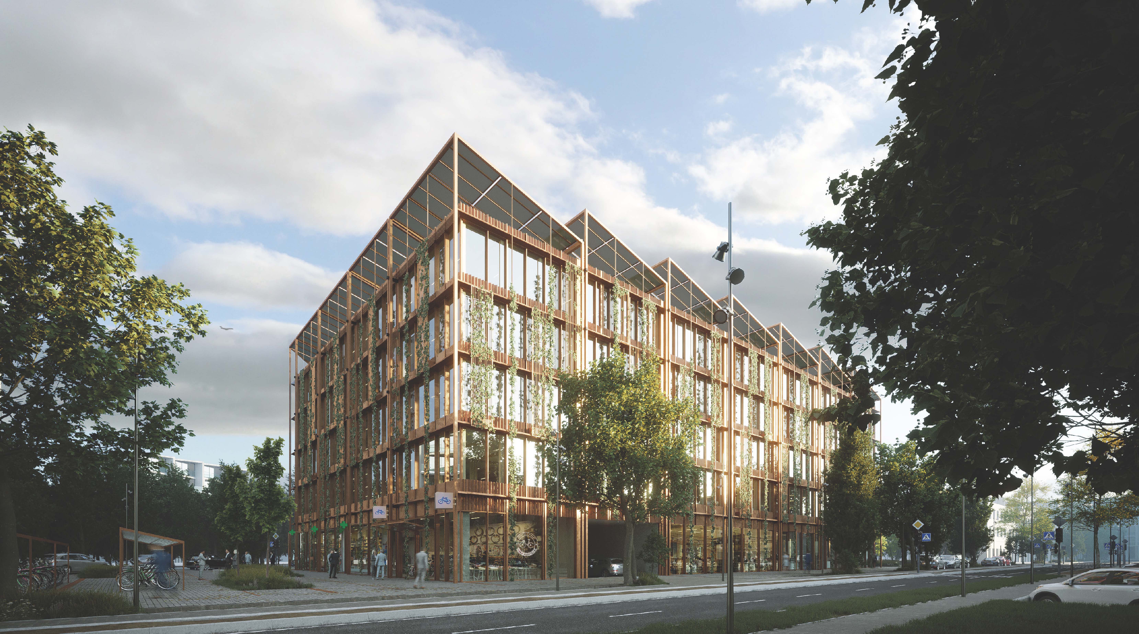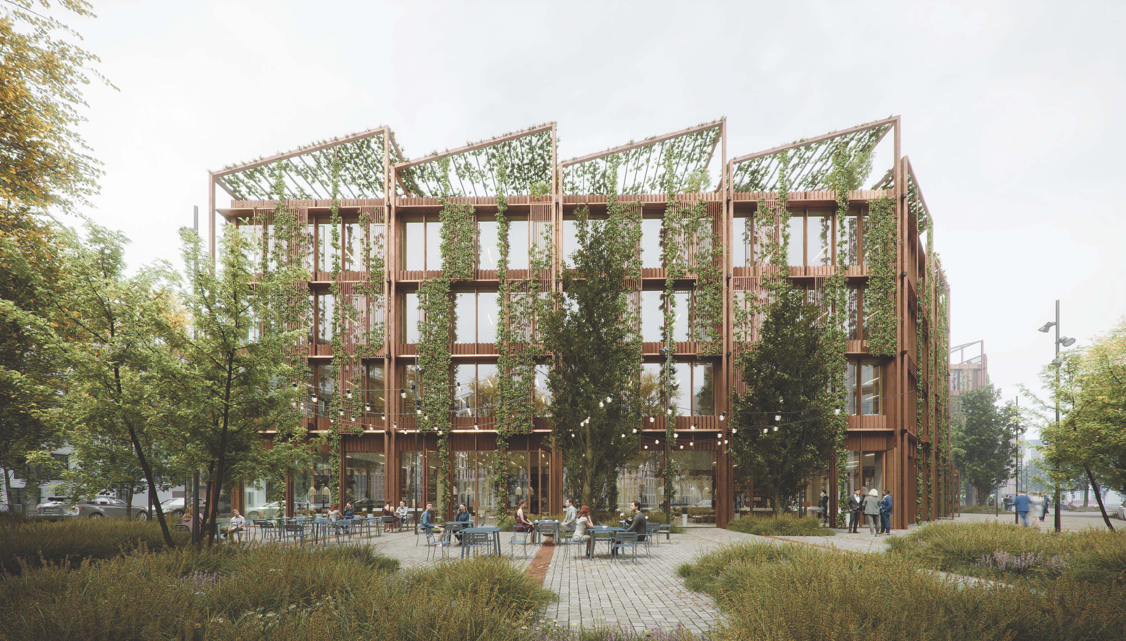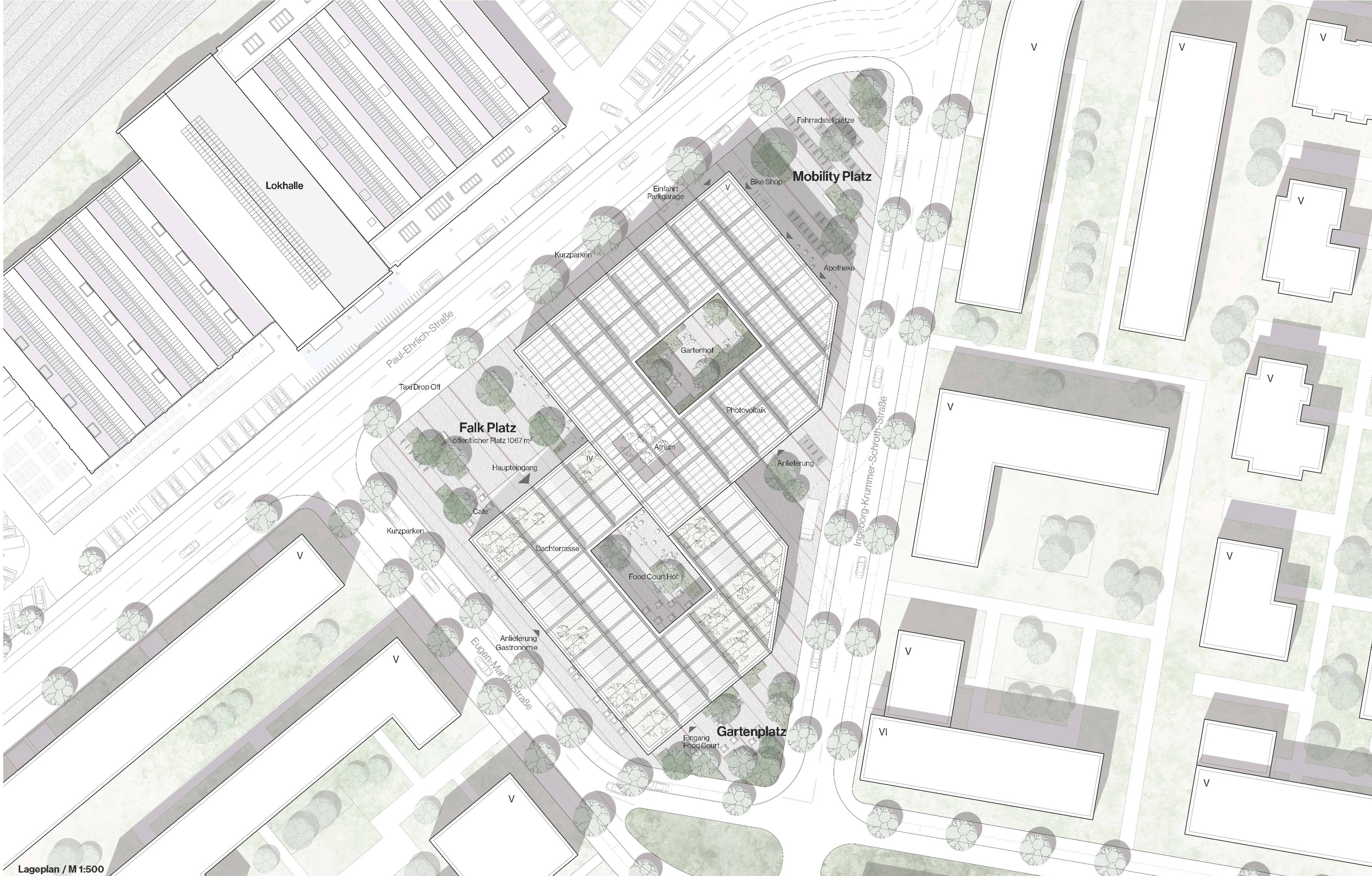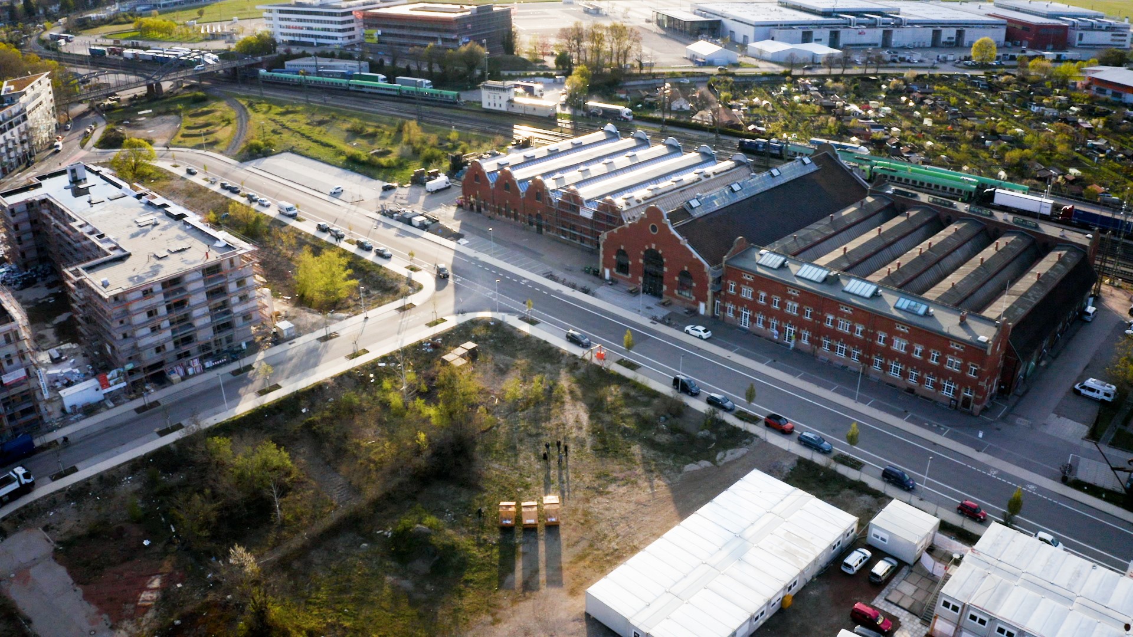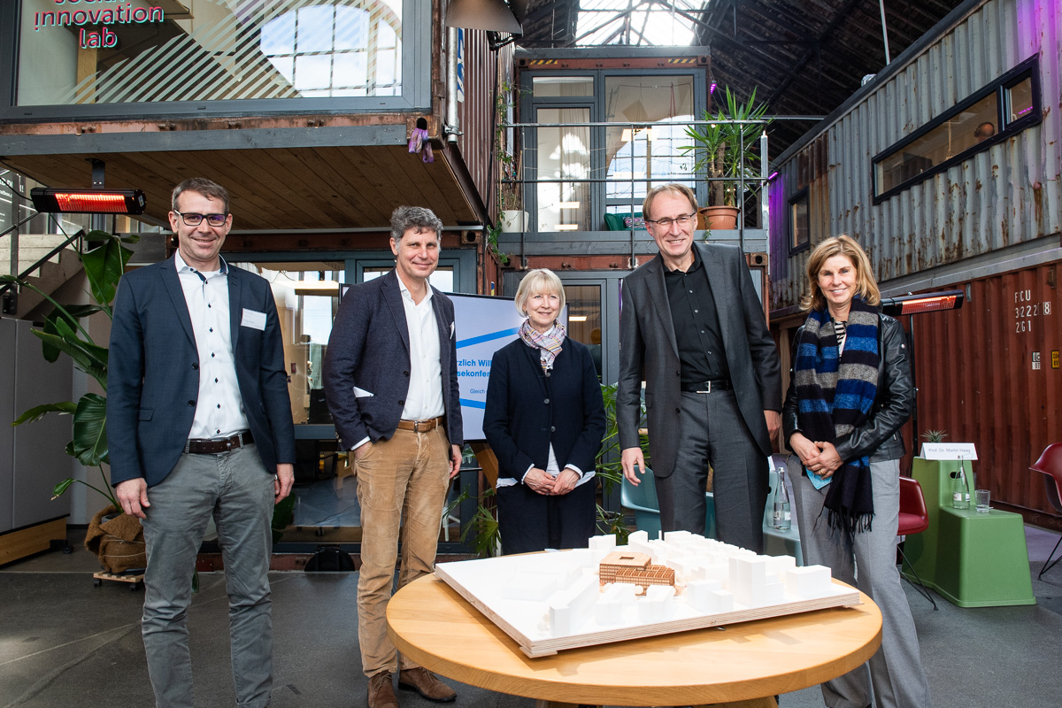Future starts here
Plans for the future Falk Campus in Freiburg-Nord finalized.
Cobe wins architectural design competition for new development of Falk Campus at the former freight yard. The Campus will invite regional companies and residents from the neighborhood to work and spend time at the welcoming, pioneering development for project, co-working and hospitality use.
The Campus will span an area of around 8,900 square meters at the former freight yard in Freiburg-Nord in an exceptional location of the new neighborhood directly opposite the historical engine hall. The development will be an amalgamation of trades, services, residential homes, hotels, restaurants and cafés, educational institutions as well as leisure and cultural venues, all benefiting from the close vicinity to the exhibition center, research institutes and various life science companies. Taken all that into account, it immediately became clear that the new Campus was to become a location for meetings, mutual inspiration and enjoyment. The City of Freiburg and Lifa Breisgau GmbH as the awarding body wanted to facilitate maximum creativity and therefore decided to divide the architectural design competition for architects and landscape architects according to the German Guideline for Planning Competitions (RPW 2013) in two phases. In September 2021, four out of nine renowned international firms made it to the shortlist, and on February 22, 2022, the jury unanimously voted for the design by Cobe from Copenhagen/Denmark.
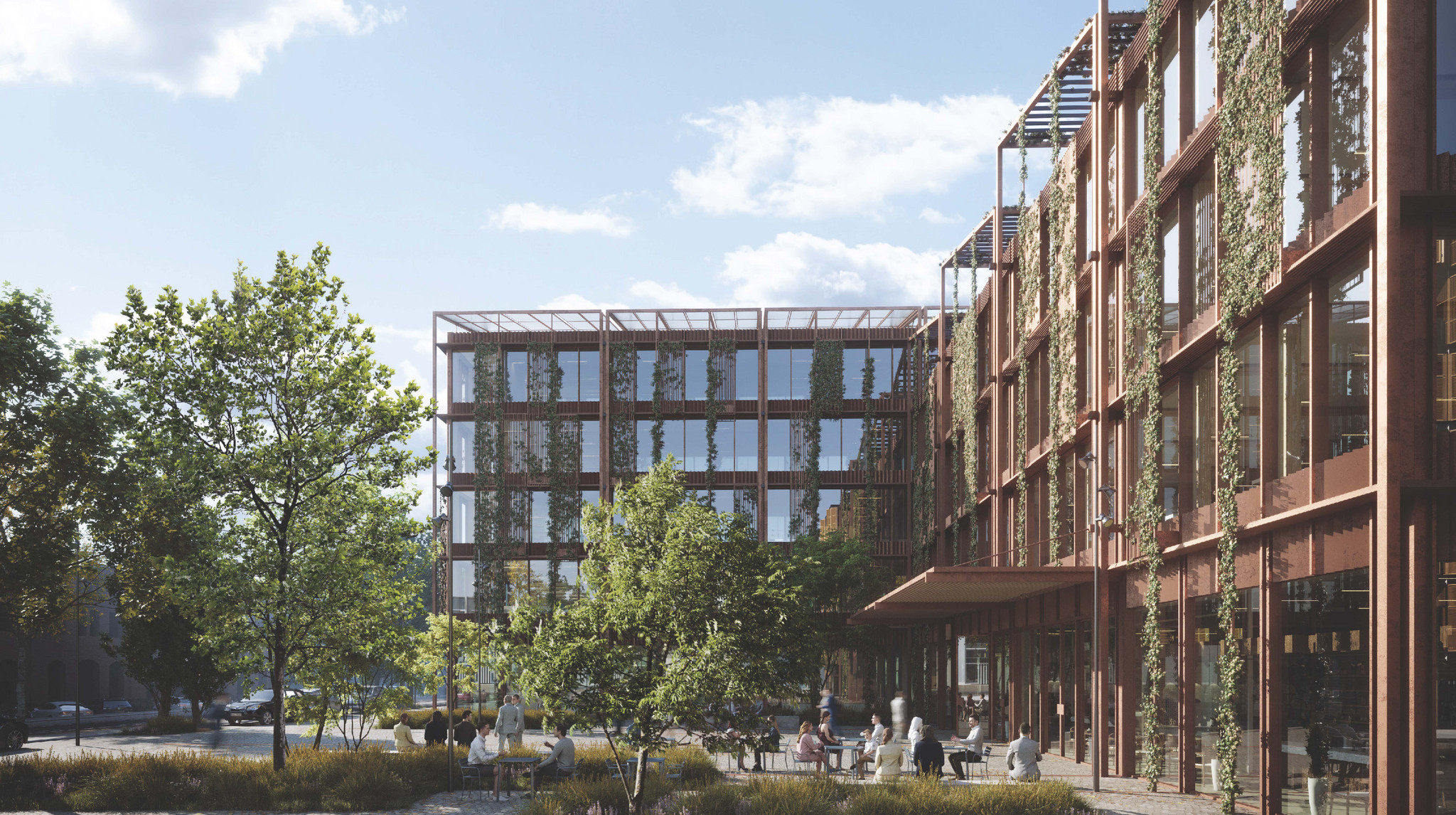
View of the main entrance: Main entrance and neighborhood square opposite the engine hall. Image: Cobe.
A perfect combination of past and present, the design focuses on ‘interaction’
The new building will be integrated into the new residential and commercial neighborhood in the North of Freiburg, drawing on the charm of the existing industrial architecture of the historical engine hall. The architectural design strives to reflect and embody interaction, networking, flexibility, shared use of space, creativity and life. Social sustainability, carbon neutrality, access for all and economical management were also important competition criteria. The Campus will include a pleasant, bustling public square which will entice people to spend time here, and which will positively affect the microclimate. Upon completion, ownership of the square will be transferred to the City of Freiburg. The winning design by Cobe met all of the requirements as well as additional demands on functionality set out by Lifa Breisgau GmbH. The compact building design with generously spaced atriums, the sophisticated yet clear concept of the outdoor and the indoor spaces, in particular the generous open passage which integrates gastronomy, the foyer and the gardens, tipped the balance in Cobe’s favor. The design also ticked all the boxes of excellent urban development: The facade, a mounted steel structure, the saw-tooth roof shape perfectly suited to accommodate photovoltaic modules, and the planted pergolas above the roof terrace resemble industrial architecture and directly inform on the engine hall. The building will add to the neighborhood’s character and create additional recreation space to the benefit of the entire neighborhood.
Jórunn Ragnarsdóttir, architect and chairwoman of the jury, summed up the decision as follows: “Ranking nine designs in a competition is a difficult task and carries a lot of responsibility. All of the submissions were based on stringent design concepts. Following in-depth discussions and debate, we were able to agree to award Cobe’s work first prize. We felt that this design best met our clear requirements and requests. The accurate, urban design concept, the sturdy building structures and the high-quality public spaces are well placed to lend additional character to the new neighborhood. For a strong design concept to be translated into excellent architecture, a great deal of fastidiousness is required during the implementation. On behalf of the jury I wish everyone involved constructive communication, luck and stamina.”
“In terms of urban development, the design concept boasts a lot of public spaces, echoes the neighboring industrial architecture and the engine hall, while also paying heed to design elements that affect the microclimate. The generous public square with its resilient flora is inviting, versatile and creates a beautiful link with the engine hall. Two additional squares which were created by receding the building structure on the North and the South East corners of the property also welcome a variety of uses and add further value to the neighborhood. This also provides aesthetic appeal for the residential units. Further positive aspects include the large number of strategically located bicycle stands, some of which are in the underground carpark, and the fact that the position of the substructure allows plants to grow from the ground up along the facade,” says Prof. Dr. Martin Haag – Freiburg’s Mayor for Urban Development and Construction, Civil Engineering, Traffic Planning, Urban Greenspaces and Buildings Management – who was also a member of the jury, commenting on how the winning design stands out in terms of urban development.
“We placed great importance on the integration of the building’s architectural design into its surroundings and we wanted the new element to be open, in other words accessible and welcoming for the neighborhood’s residents and visitors. This is the reason why we decided to join forces with the City of Freiburg to hold a competition. Cobe was able to translate our wishes as well as the urban development requirements best, so that we are confident to be able to create a building that will be good for residents, visitors and employees alike,” Dr. Martin Falk, partner at Lifa Breisgau GmbH, explains the jury’s decision. “We would like to take this opportunity to thank all contenders very much for their work, and to congratulate the jury on the very agreeable and intensive collaboration and the many constructive conversations. Thank you very much!”
The jury consisted of experienced architects and landscape architects, urban planners, Mayor Prof. Dr. Martin Haag and further representatives of the City of Freiburg, of Lifa Breisgau GmbH and of Dr. Falk Pharma GmbH as main tenant of the new building. Many experts gave intensive support during the process, such as the Citizens’ Association Brühl-Beurbarung.
New work – functional and creative spaces for friendly tenants and the public
Lifa Breisgau GmbH is planning to spend around € 100 million to create pioneering working spaces across more than 18,500 square meters (above ground). The main tenants will be Dr. Falk Pharma GmbH and the Falk Foundation e.V., which will take up around 250 work spaces. Another 8,000 square meters have been earmarked for friendly tenants, companies that share the same values, who have an interest in sharing space and are looking for new and modern ways of finding inspiration and sharing ideas.
Pleasant restaurants and cafés as well as innovative meeting and conference rooms will be available to local companies and residents in this central location – even at the weekends.
“The first-rate working environment on the new Campus is designed to attract companies and, above all, people, from all walks of life and work. The buildings will enable both planned business meetings and accidental private encounters between everyone working or visiting here. That is why when selecting the winner, we placed great importance on the flexible use of the buildings and the outdoor spaces – something that Cobe’s design was able to offer. The clear and uncluttered spatial design and structure won us over. The open hall creates a very special indoor atmosphere and provides an airy, light connection between the floors. This will foster communication and create a great, sociable work environment,” adds Carola Falk, partner at Lifa Breisgau GmbH.
Philipp Argast, representing the management of Dr. Falk Pharma GmbH, agrees: “We strongly believe that encounters and sharing of ideas generate knowledge and innovation – this is how we see that openness and progress can be initiated. We can’t wait to move to the new company headquarters, a modern and open building which supports these ideas of getting together and communicating. All of the rooms, in particular the meeting rooms, will be equipped with state-of-the-art technology, which means they will be suited to both virtual and in-person meetings and events.”
All of the submissions to the architectural design competition can be viewed by the public at Kreativpark Lokhalle until March 9, 2022:
Kreativpark Lokhalle
Paul-Ehrlich-Str. 7
79106 Freiburg
Opening times: Monday to Friday 9:00am–6:00pm
The projected completion date of the new Campus is in late 2025. To view the construction progress and more details of the project, please go to www.falkareal.de.
High-resolution digital images for printing are available to go with this press release. They may be used for editorial purposes only. Use is free of charge provided the source is stated: “Photo/image: Lifa Breisgau GmbH”. Any graphical changes – except for cropping the main motif – are prohibited.



